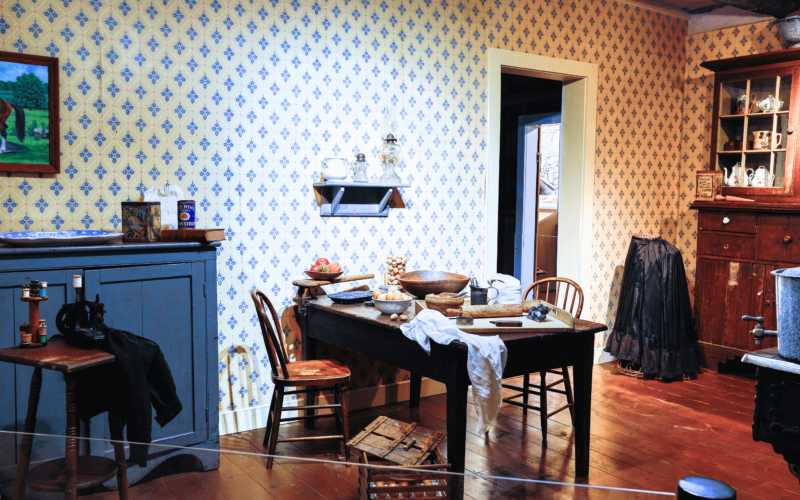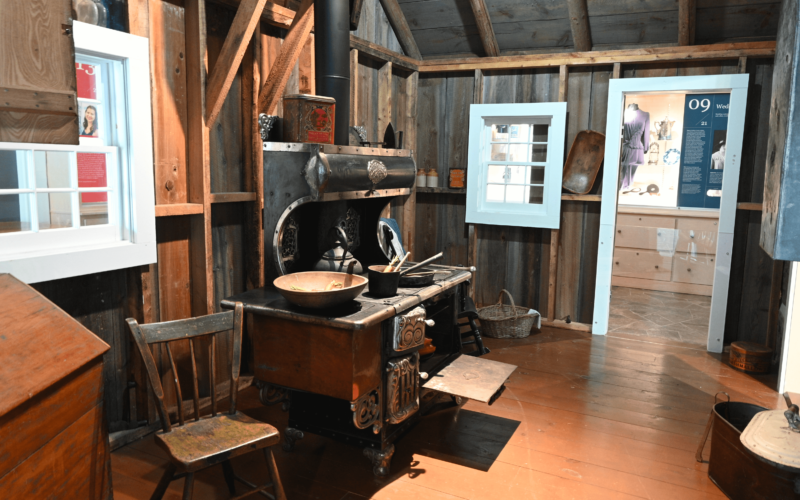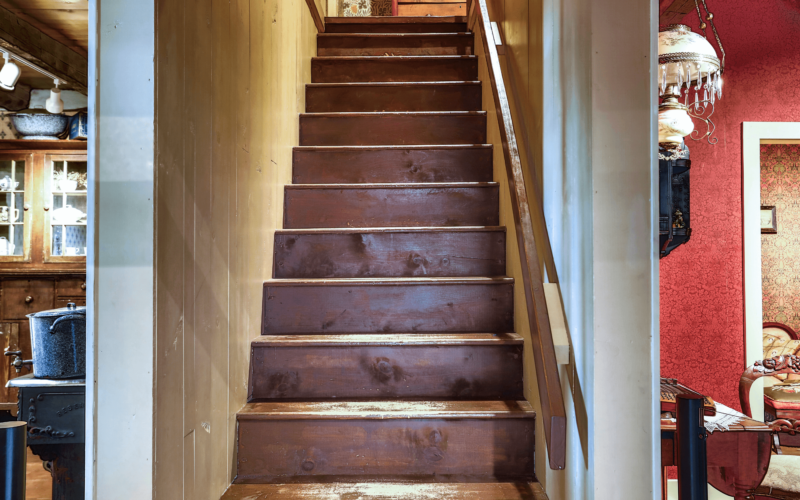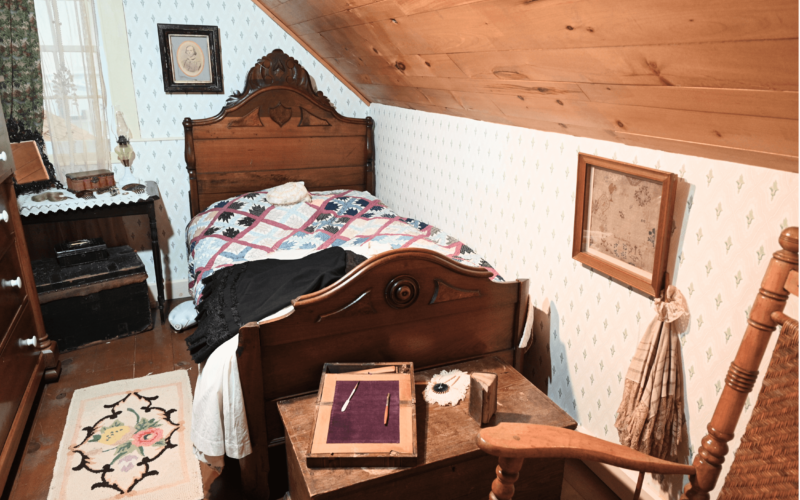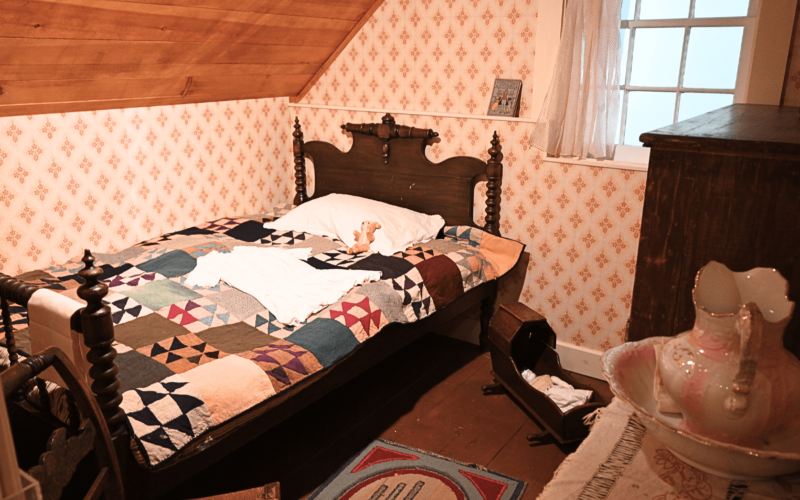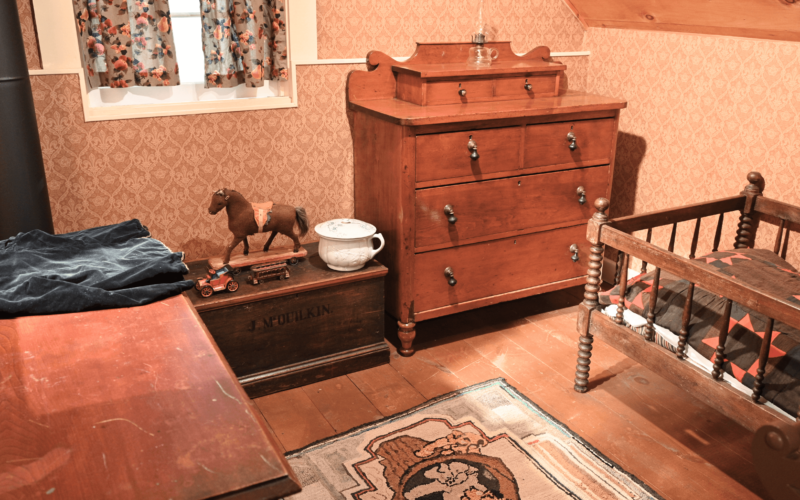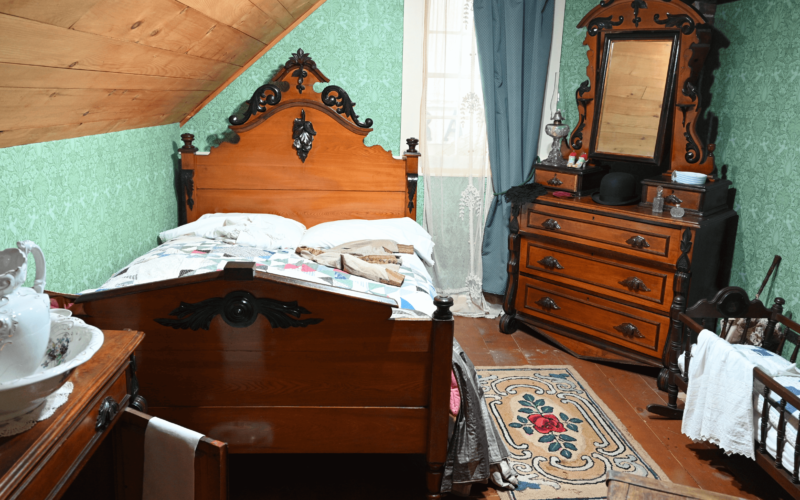THE DUFFERIN HOUSE
This house was built on the traditional and ancestral territories of the Tionontati (Petun), Anishinaabe, Mississauga’s of the Credit First Nation, Wendat (Huron) and Haudenosaunee (Six Nations). It was constructed ca. 1850 by Nancy and James Eccles on Lot 8, Concession 1 EHS, Mono Township, Dufferin County.
The Colonization of Ontario
During the colonization of (what is now known as) Ontario, land was divided up and distributed to early European settlers in lots. “Lots” and “Concessions” are the legal description of the property. The lots are grouped together, side-by-side, into a long strip called a “concession”. Typical farm lots in Ontario were around 200 acres. These parcels of land were purchased or in some cases given to settlers by the Government for free if they felled trees, built a structure and established a farm.
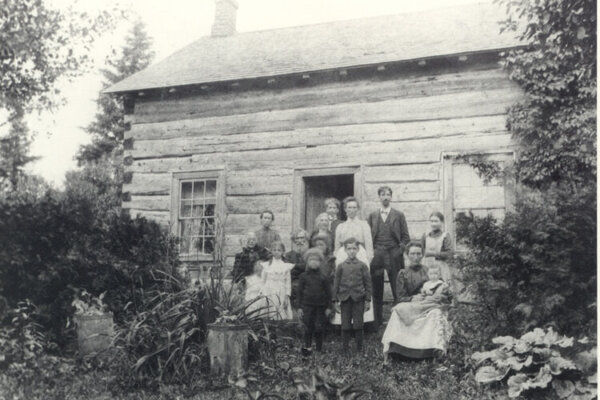
Where the White Pine Grows

This 1-and-a-half storey house is made of original square timbers, with full dovetails at each end. However, the chinking (material used in between the logs to create a seal), chimney, windows, doors and roof were all replaced when the structure was moved to the Museum of Dufferin in 1993.
The timber is hand-hewn, meaning it was squared off by hand using axes. The white pine timber was chosen as it is strong, durable and abundant in Dufferin County. When there are temperature or humidity variations, pine does not shrink and swell as much as other tree species.
1880s
The interior of the house is decorated to the time period of 1881, representing the date when the County of Dufferin was incorporated. Rich colours, heavy furniture and detailed wallpaper are indicative of style in the late 1800s.
The objects inside of the house did not belong to the Eccles Family. The artifacts are a collection from various Dufferin County settler families, which is why this building is called the “Dufferin House”.
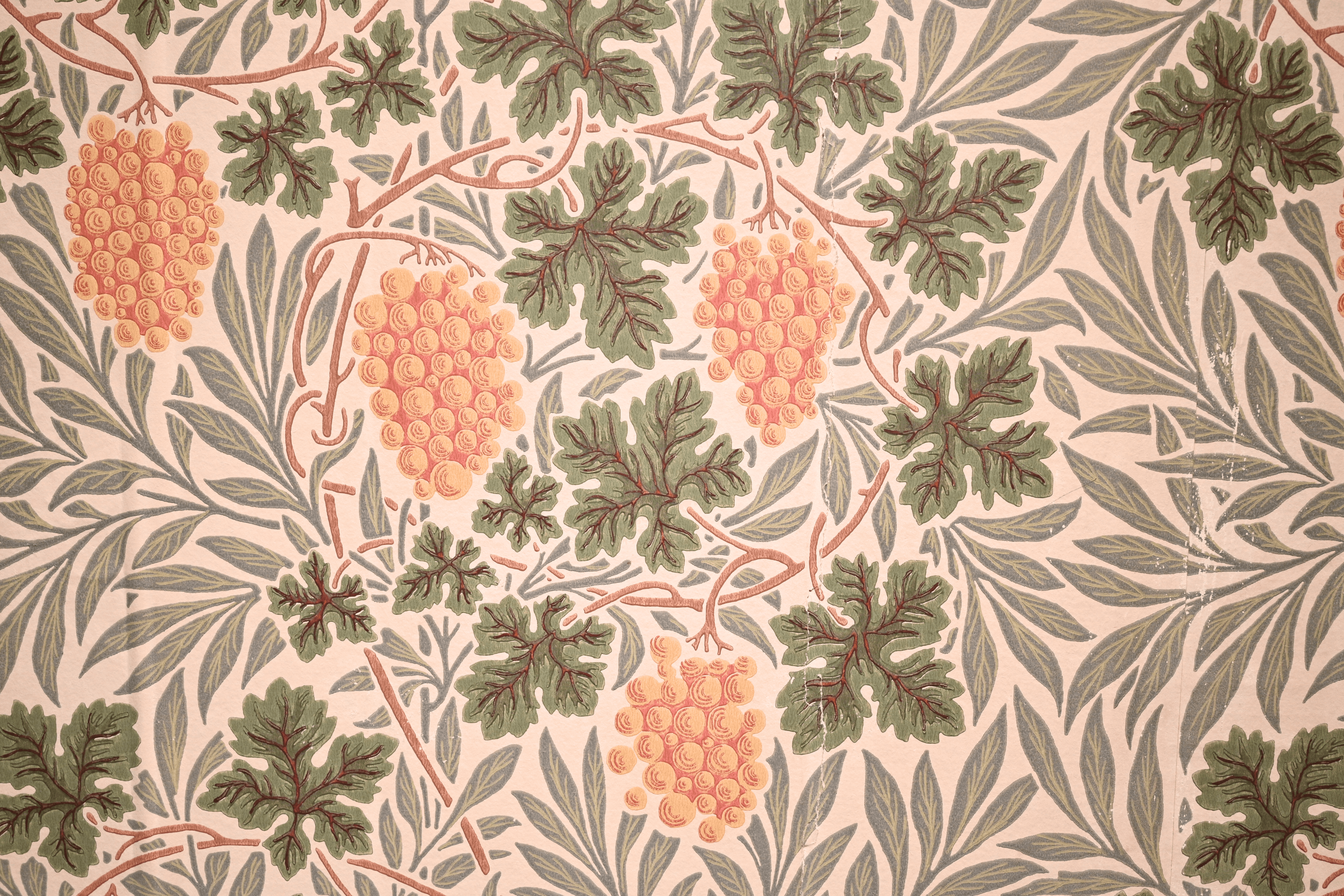
Two Kitchens, No Washroom
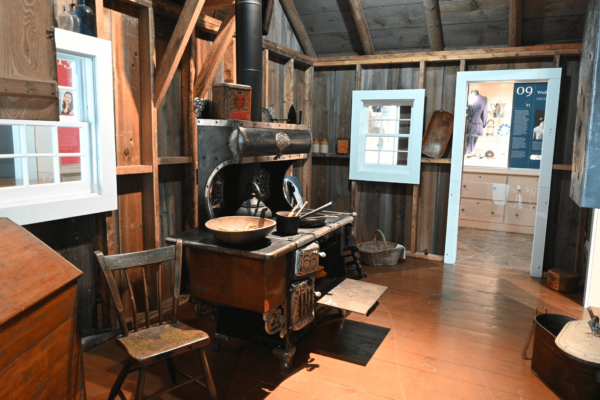
Why are there two kitchens in this house? The kitchen attached to the side of the house is known as a “summer kitchen”. The outbuilding physically separated hot kitchen activities from the rest of the house during the warmer months. In the winter months, this space acted as a cold storage room for food. You’ll notice that there is one room missing from this house! Indoor washrooms were not common in Dufferin County until the early 1900s. This particular home had a small outhouse on the property. Baths were taken inside – can you find the wash basin in the summer kitchen?
What is That?
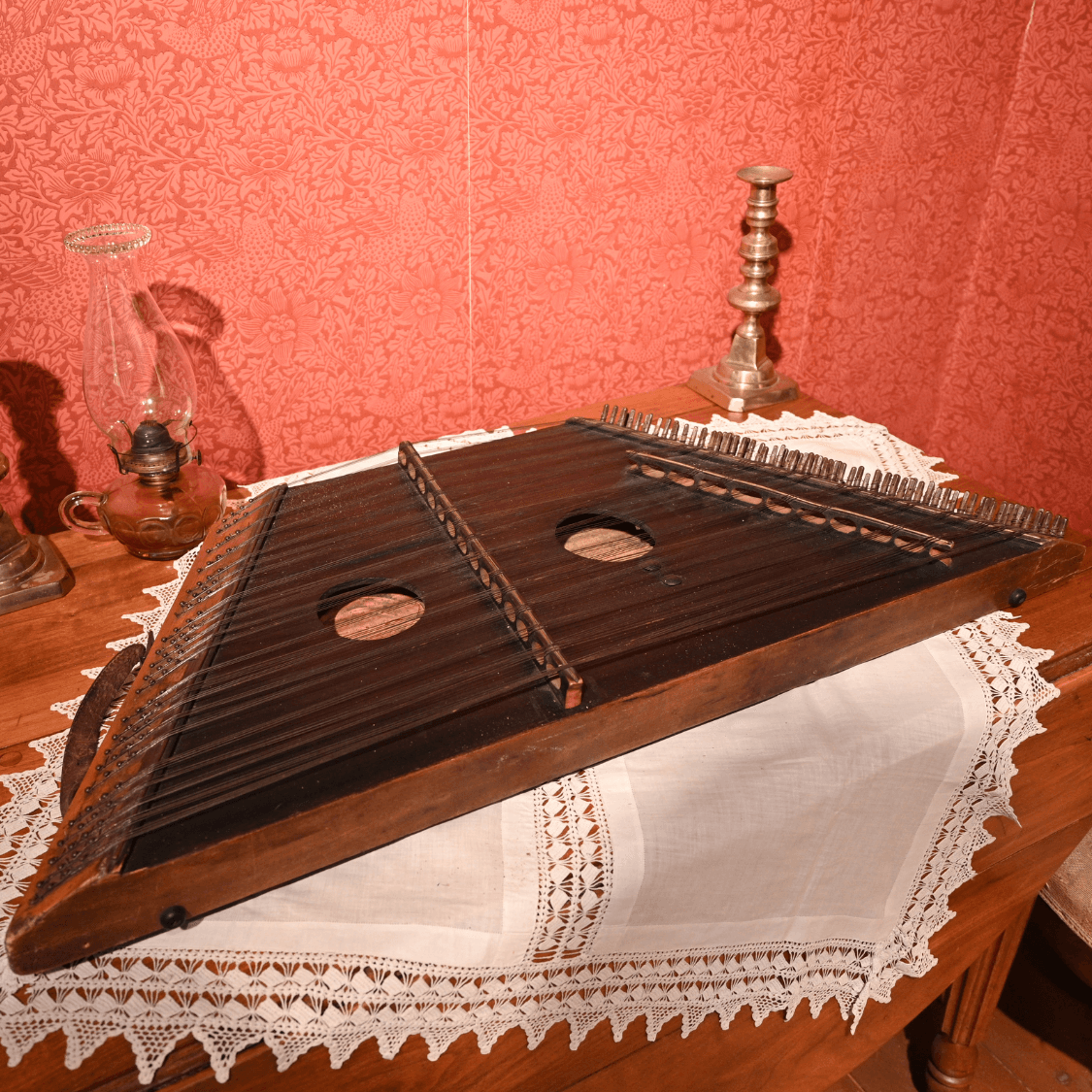
This percussive musical instrument is called a hammer dulcimer. The player holds a small spoon-shaped mallet hammer in each hand to strike the strings. This instrument was owned by a family in Horning’s Mills, Dufferin County and is believed to date to 1814. The history of the dulcimer originates in the Middle East, however, the Irish and English adopted it to play Celtic and Folk music in the 1800s.

